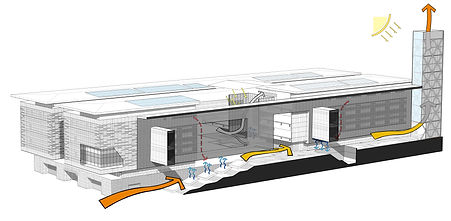top of page
KAUST Solar Chimneys
Location:
Year:
Project Type:
Status:
Design Credits:
Image Rights:
Role:
Thuwal Saudi Arabia
2010
Institutional, Research
Completed
HOK
HOK
Design Architect
The solar towers at KAUST are significant contributors to the passive climate control strategy and the defining architectural elements of the laboratory campus. I was the primary designer for the solar towers from concept through construction and collaborated extensively with climate and structural engineers to develop an iconic tower that could produce the required airflow in the courtyards, be constructed quickly and withstand the harsh marine environment.
Each tower consists of a precast concrete diagrid structure with a double-glazed skin. The diagrid provides sufficient thermal mass to retain heat, lacking in vertical structural elements, softens the perimeter and adds a visual lightness to the design. The outer glazing is clear to allow radiation to penetrate into the cavity, where it is absorbed and held by the tinted inner glazing. As hot air is released it rises upward through the shaft, creating a negative pressure at the base and pulling air from the courtyards. Stainless steel service access platforms double as vertical support hangers for the exterior glazing. The penthouse contains operable dampers, facade access equipment and auxiliary fans. As primary designer for the solar towers and adjacent pedestrian bridges, Matt developed all aspects of the design from conceptual development through detailing and construction documentation.

bottom of page











