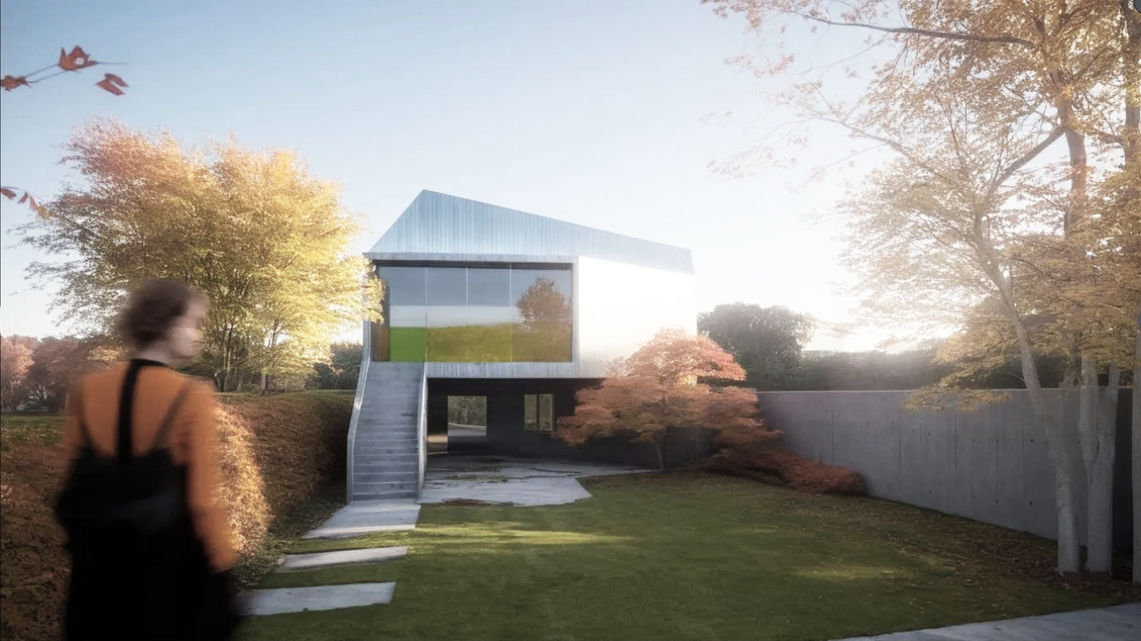top of page
2A house
Location:
Year:
Project Type:
Status:
Design Credits:
Image Rights:
Role:
PA, USA
2024
Residential
In Progress
12matter
12matter
Principal
The project inserts a compact live‑work suite above an existing two‑car garage on a constrained urban parcel. At 550 square feet, the volume accommodates a flexible studio, guest quarters, kitchen and full bath while reserving the yard below for landscape and storm‑water infiltration.
The folded roof geometry was developed to optimize daylighting and energy harvesting while creating a generous and dramatic vertical interior space. The steep, north‑facing plane admits diffuse daylight through operable clerestory windows, promoting natural ventilation and eliminating direct solar gain. The opposing low‑slope surface is calibrated for a rooftop photovoltaic array, supporting full off‑grid operation.
Primary access is via a direct stair connection to the covered entry terrace. Full-height, operable glazing along the entry facade creates a visual and experiential connection to the garden below, and contributes significantly to the cross-ventilation strategy. Panelized, reflective cladding tempers heat gain and distinguishes the addition from the existing masonry structure below.
bottom of page









